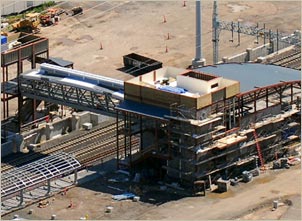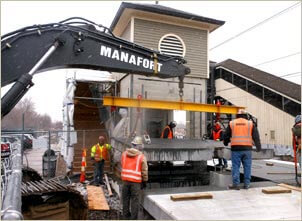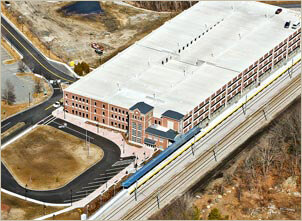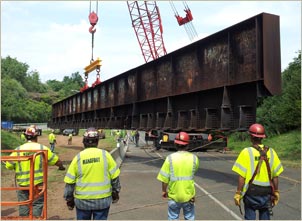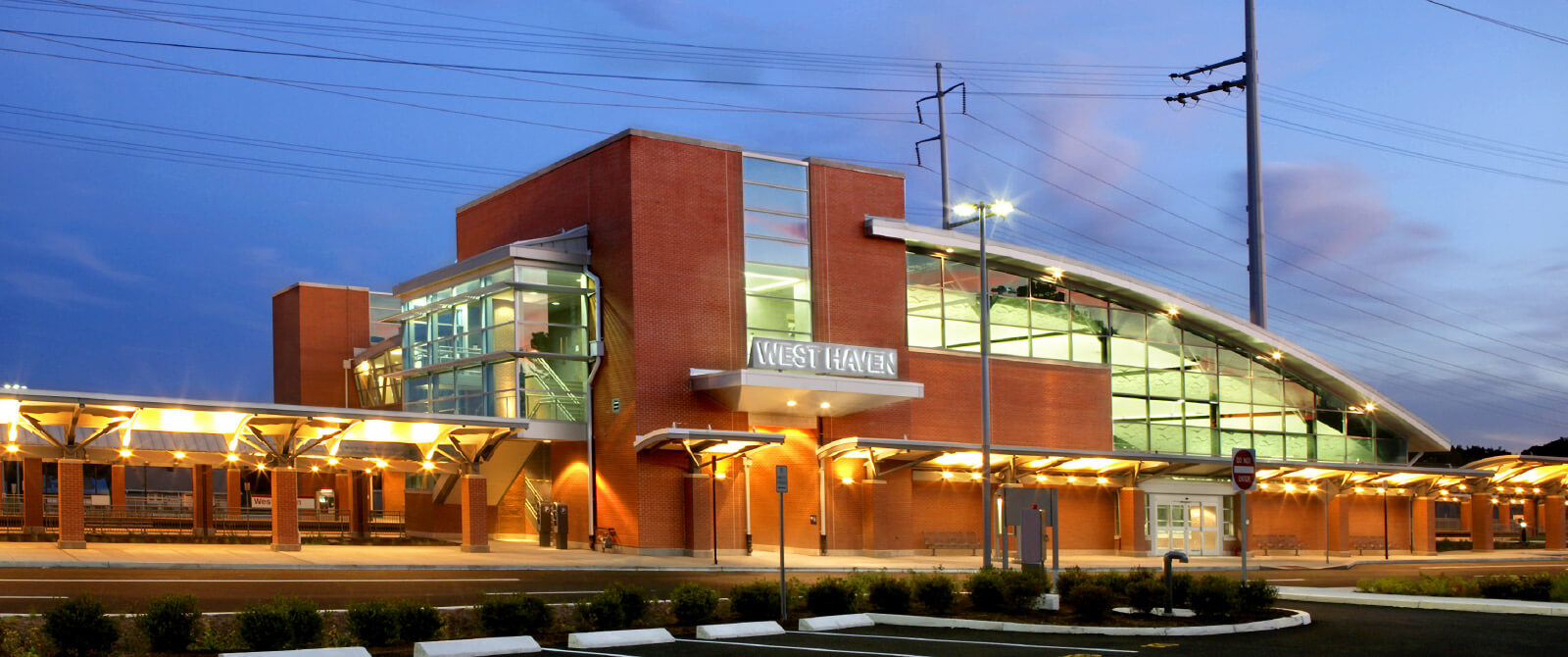
The West Haven Railroad Station Project involved the construction of a new railroad station located along the Northeast Corridor along the Metro North New Haven Line. Construction included a new station building, two 1,080 foot long covered platforms with integral snow-melting systems, pedestrian overpass bridge, elevator and stair towers, surface parking lots, pedestrian plaza.
Environmental work including contaminated soils and groundwater, new and modifications to the existing catenary systems, and installation of wayside Railroad signal equipment covering a distance of approximately 6 miles along the existing rail lines. This award winning project was successfully coordinated, performed, and completed without incident as a team with Metro North Railroad and CTDOT.
Manafort served as Prime Contractor for the project and self-performed excavation, cast-in-place concrete foundations and erection of pre-cast concrete platforms.
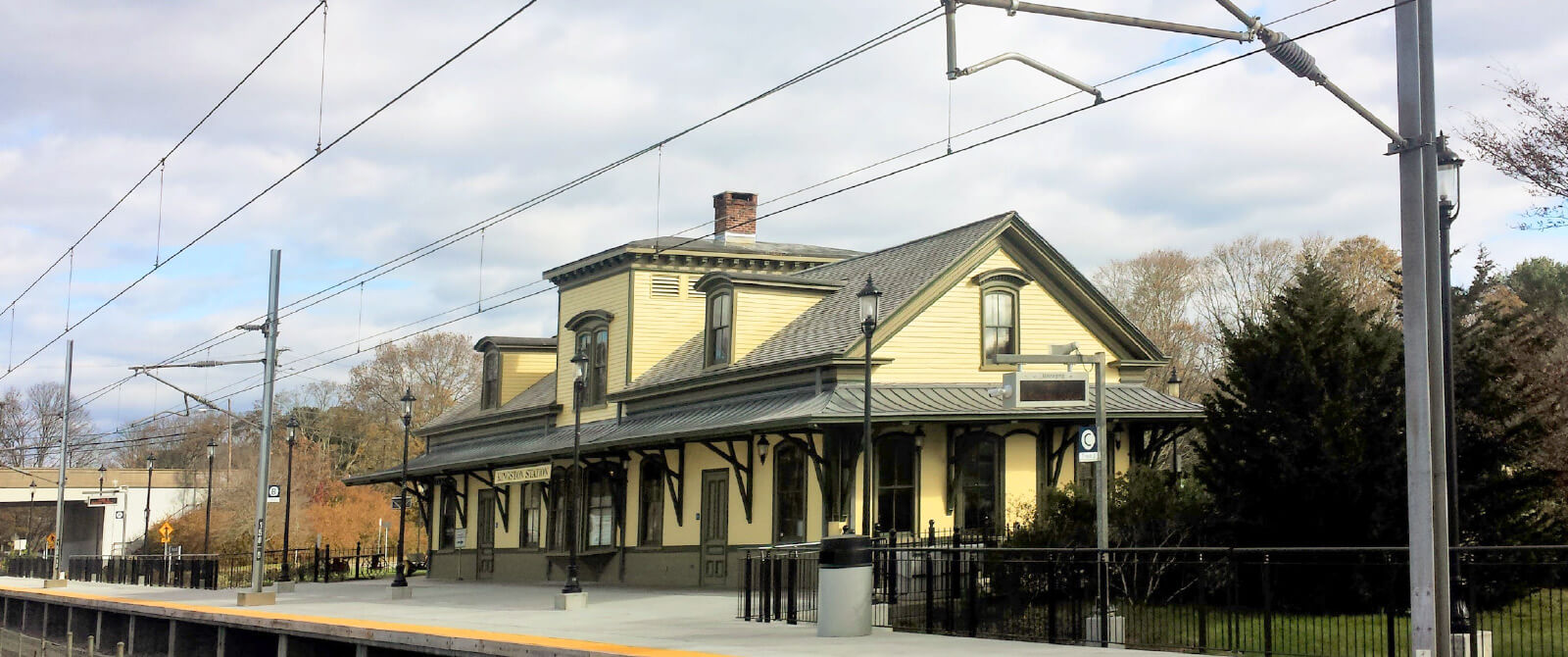
The Kingston Station Modifications & Capacity Improvement Project involved the construction of two new 850 foot long high level platforms comprised of pre-cast concrete platform sections supported on drilled micropiles and cast-in-place concrete pile caps. The project also included the construction of 8,250 LF of new rail bed as well as associated Overhead Contact System (OCS) catenary foundations and structures.
Through detailed project planning and phasing, Station operations and Train service were maintained throughout the life of the project. Train speeds through this region are some of the highest train speeds along the Northeast Corridor, approaching 150 mph. Working closely as a team with Amtrak and RIDOT, Manafort successfully coordinated and performed all demolition and construction work within the right of way without incident.
Manafort served as the Prime Contractor for the project and self-performed a majority of the work including demolition, platform excavation, cast-in-place concrete pile cap construction, pre-cast concrete slab fabrication and all pre-cast concrete platform installation.
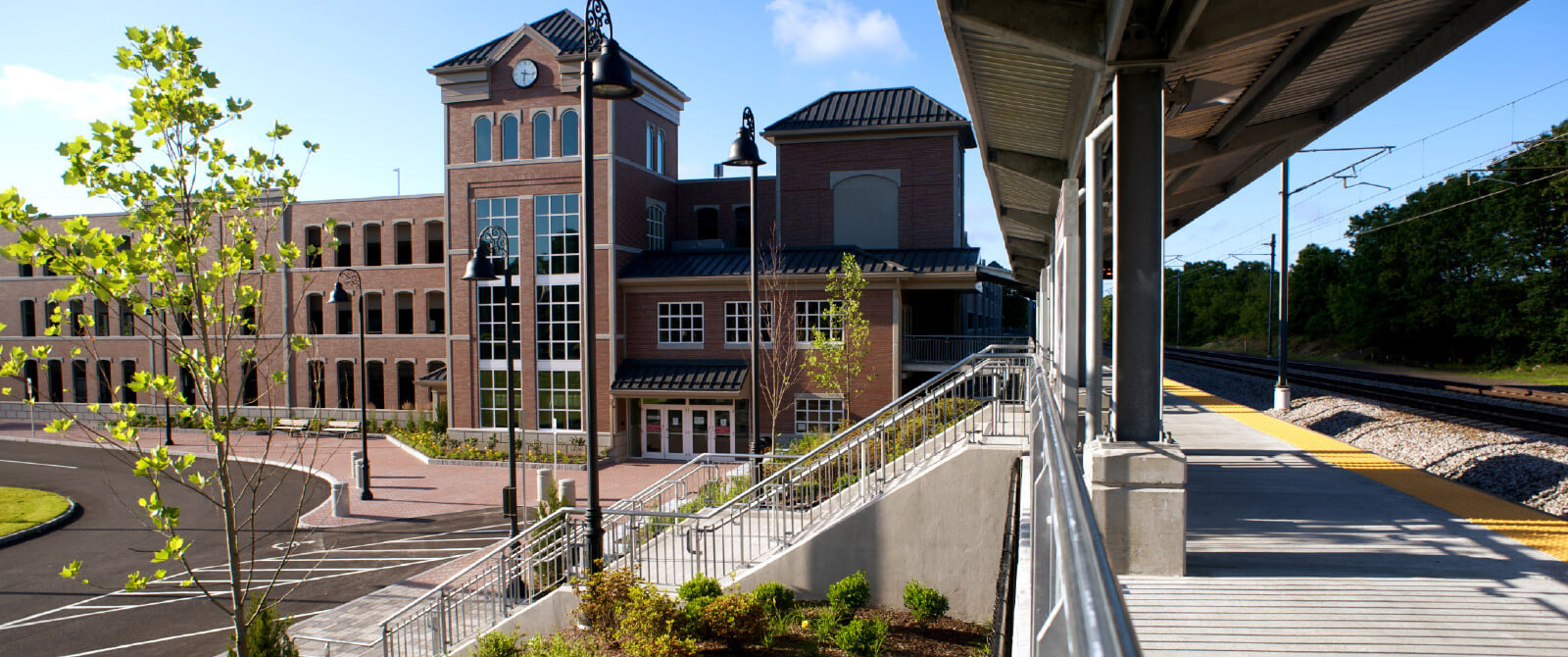
The Wickford Junction Commuter Rail Station Project was the first Design/Build and Public Private Partnership Project for the State of Rhode Island Department of Transportation. The project consisted of the design and construction of an 1100-space parking garage, an 850 ft high level platform, train station lobby, 3700 feet of new rail bed construction, on and off-site roadwork, and decorative hardscape and plaza work.
This Station is located on the Northeast Corridor with MBTA providing commuter service. The project was completed under budget, ahead of schedule, and was the recipient of a number of regional and national awards, including CMAA’s 2012 New England Infrastructure Project of the Year and an Honorable Mention for their National Project of the Year in the same category.
Manafort served as Prime Contractor for the project and self-performed a majority of the work including retaining wall installation, excavation, parking garage concrete foundation installation, cast-in-place concrete pile cap construction, onsite pre-cast concrete platform fabrication and all pre-cast concrete platform installation.
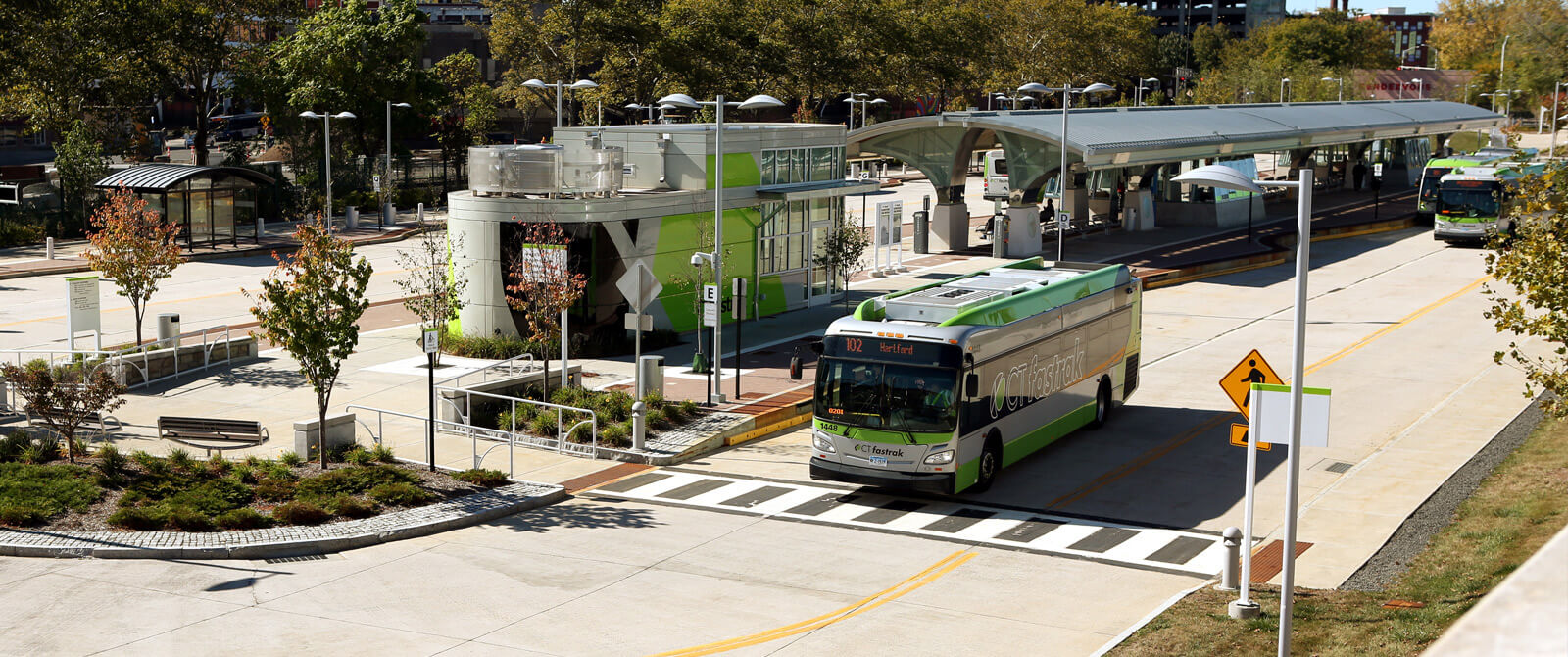
The New Britain to Hartford Busway Station Project was the initial contract awarded as part of the $500M CT fastrak Project. The project included the construction of a new Bus Station Facility including all site development, site infrastructure, an architectural pedestrian canopy, station supervisor building, demolition of an old multi-span freight railroad bridge, construction of a new 640 ft long dedicated busway bridge over RT 9, highway offramp widening, and intersection reconstruction.
Manafort went on to also be awarded two more bridge reconstruction projects, the Flatbush Avenue on ramp Viaduct and the Broad Street Bridges in Hartford, bringing Manafort’s total involvement in the CT fastrak Project to over $54M. All work was completed on time and on budget. Manafort served as Prime Contractor for the project and also self-performed excavation, cast-in-place concrete foundation, demolition, bridge, infrastructure, road, and highway work.
