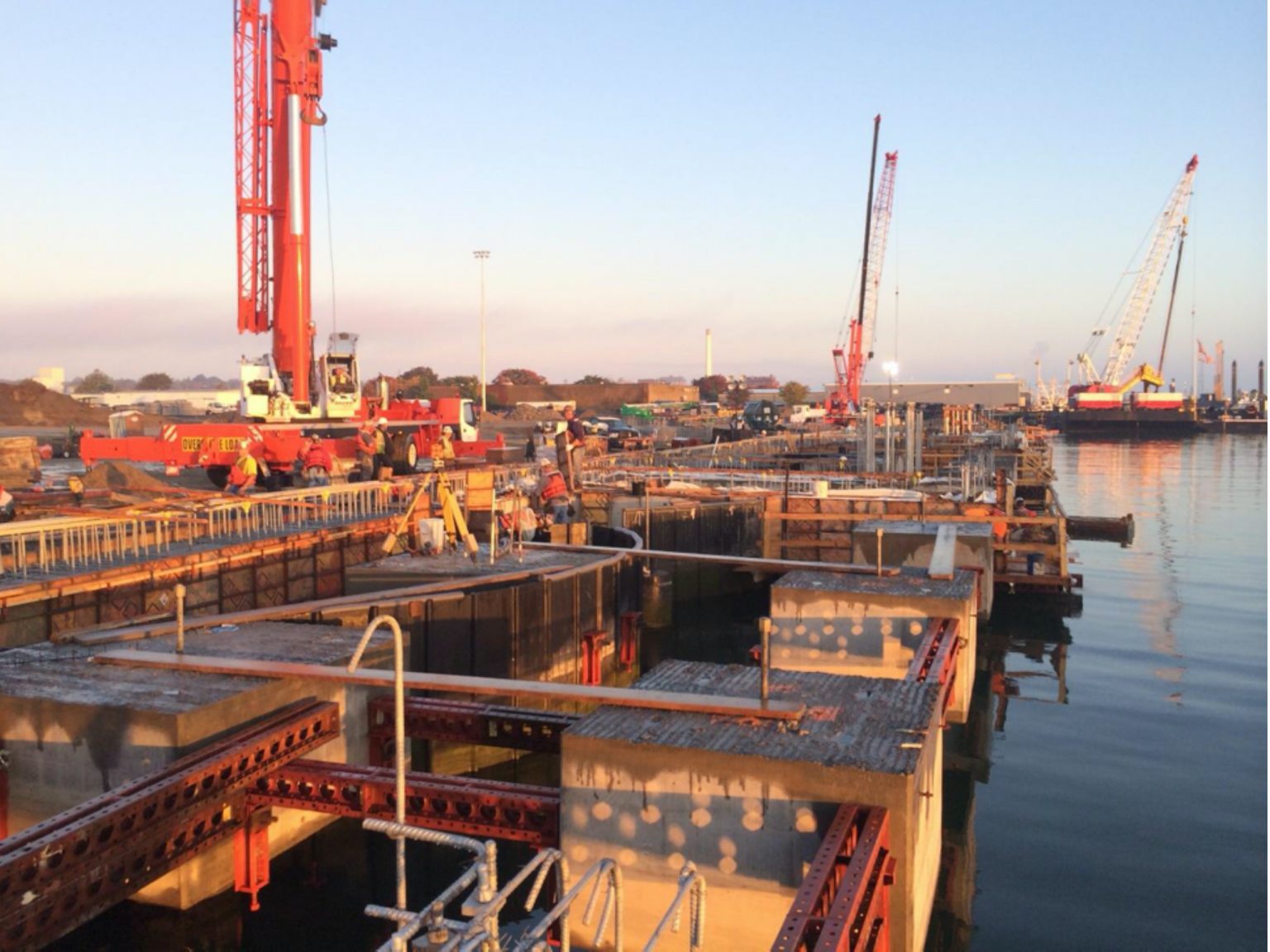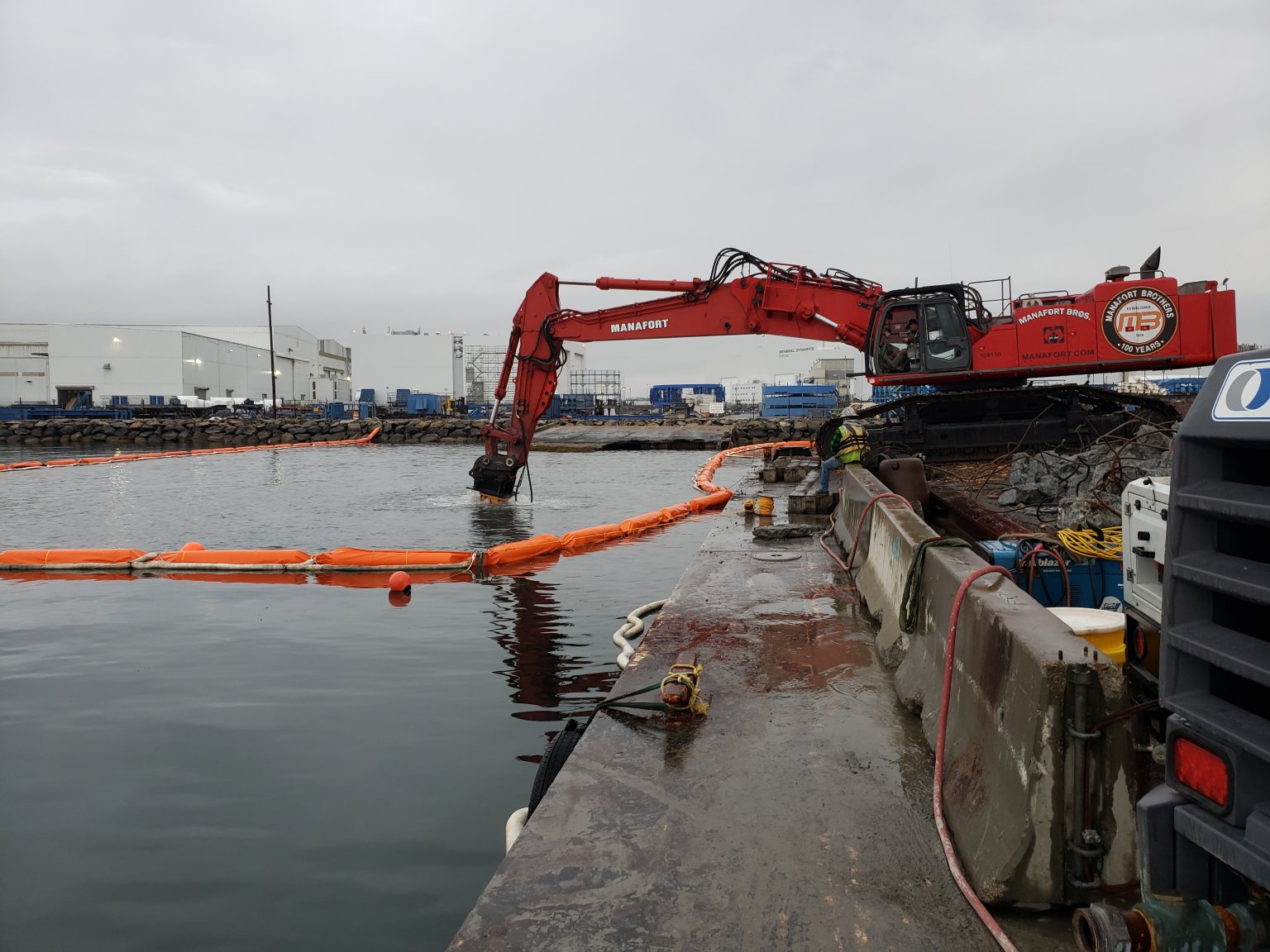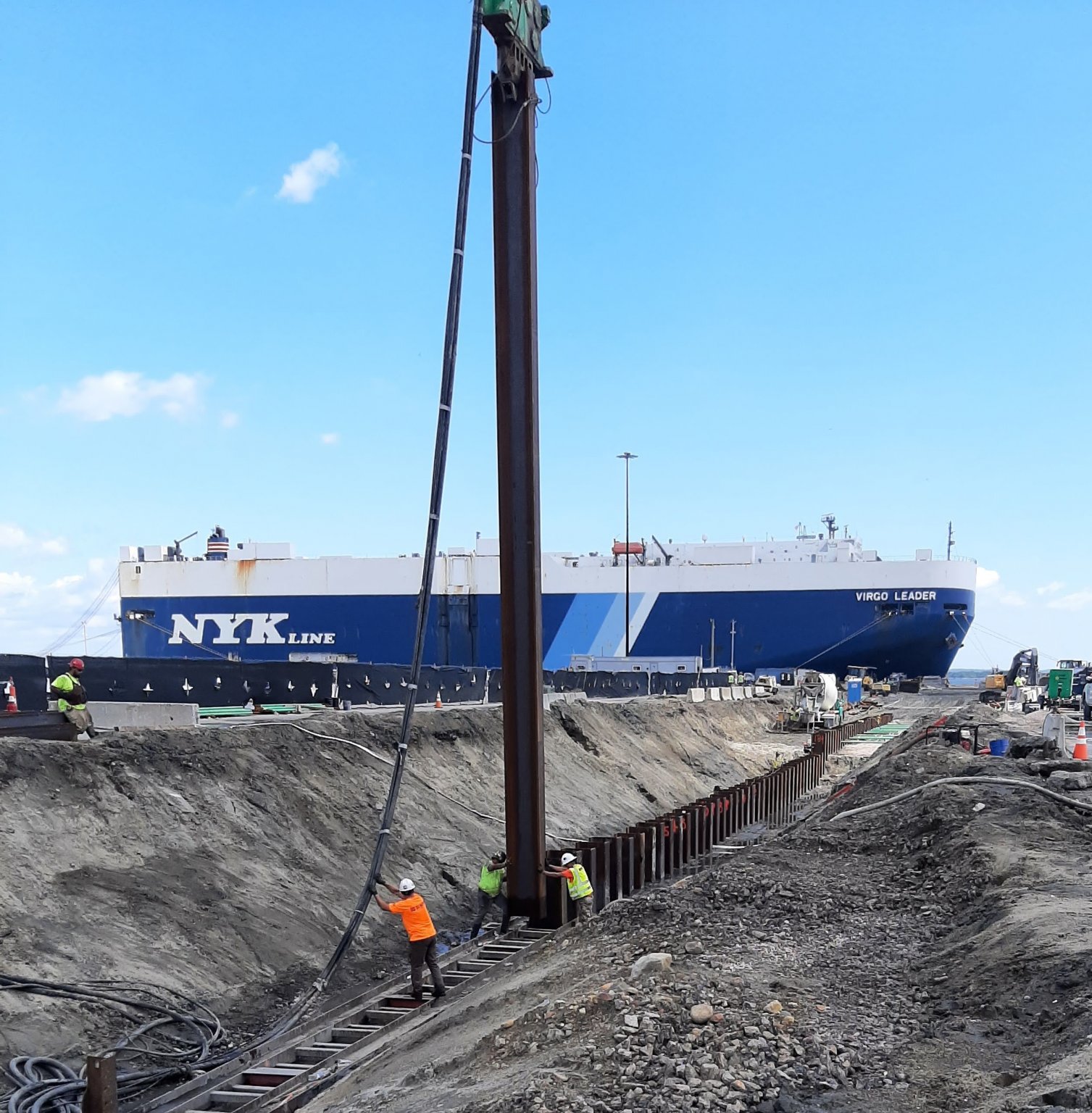The New Bedford Marine Commerce Terminal is a multi-purpose deepwater port facility designed to handle bulk container shipping and large specialty marine cargo. The location and capabilities of this port facility have also led to its selection to support the construction, assembly, and deployment of offshore wind projects. With a uniform loading capacity of 4,100 psf, crane load capacity of 20,485 psf, and a bulkhead that will support a 1,350 metric ton crane lifting a 500 metric ton load, it was designed to be the most versatile heavy lift cargo facility in the nation.
Manafort Precision was selected to perform all structural concrete work associated with this new Port Facility including the pile caps, wharf slab, and bulkhead totaling 6,000 cubic yards of concrete. The project logistics, including cast-in-place concrete work over tidal ocean waters, required extensive planning and coordination. Rigid specifications to ensure strength, durability, and long life in a harsh environment required strict quality control. Manafort Precision met all of these challenges, successfully completing the project in a tight schedule.
projects Category: PORTS & MARINE
ELECTRIC BOAT SEAPLANE RAMP DEMOLITION
Quonset Development Corporation contracted Manafort Transit to demolish an existing seaplane ramp in North Kingston, RI. The work consisted of installation and maintenance of a turbidity barrier around the site, demolishing the 200 ft. long by 50 ft. wide reinforced concrete ramp which included the extraction of approximately 224 creosoted timber piles, 56 concrete pile caps, concrete beam between pile caps, and the concrete deck structure.
Access to the site from land to the water was not provided by the owner due to site restrictions. As a result, all materials, equipment, and debris had to be transported to and from the site via barges and tugboats.
Manafort served as the Prime Contractor for the project and self-performed all the work.
PORT OF DAVISVILLE – PIER NO. 2 RECONSTRUCTION
Located near the mouth of the Narragansett Bay in North Kingstown RI, the Port of Davisville is listed among the top auto and frozen seafood ports along the East Coast of the United States. The pier offers four berths and five terminals with 58 acres of laydown and terminal storage. As part of the Reconstruction Project, Manafort Transit was contracted to construct 1200 LF of new marine bulkhead at the south side of Pier 2 to encapsulate the existing 1940s US Navy built cofferdam cells.
Work included predrilling to a depth of 60 ft to clear below grade obstructions, installation of 208 HZ-M king piles, 419 AZ and PS steel sheets for the sheeting wall system, 2,500 LF of walers, and 191 tie-rods anchored to 381 H-pile dead men piles. Other work consisted of pipe jacking, mass-excavation and backfill, hydro-demolition of the existing concrete cap, replacement of existing cap with a new cast in place concrete cap, four-foot diameter drilled caissons, toe-pin anchors, railroad construction to extend an existing rail line into the port, underwater anodes, fender system, marine bollards, and roadway reconstruction.
Manafort served as Prime Contractor for the project, self-performing most of the work. All work was completed safely, on time, and under budget.


