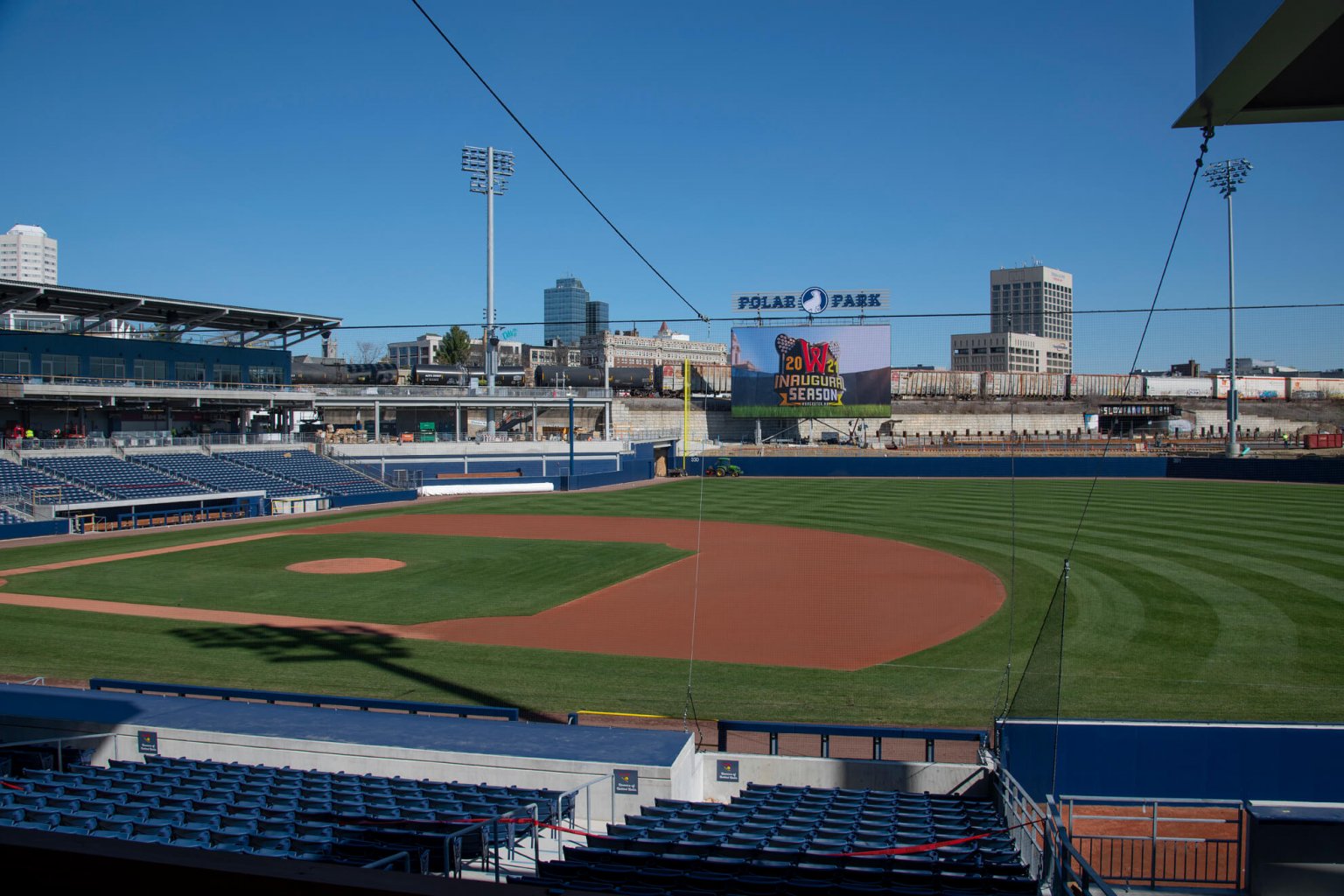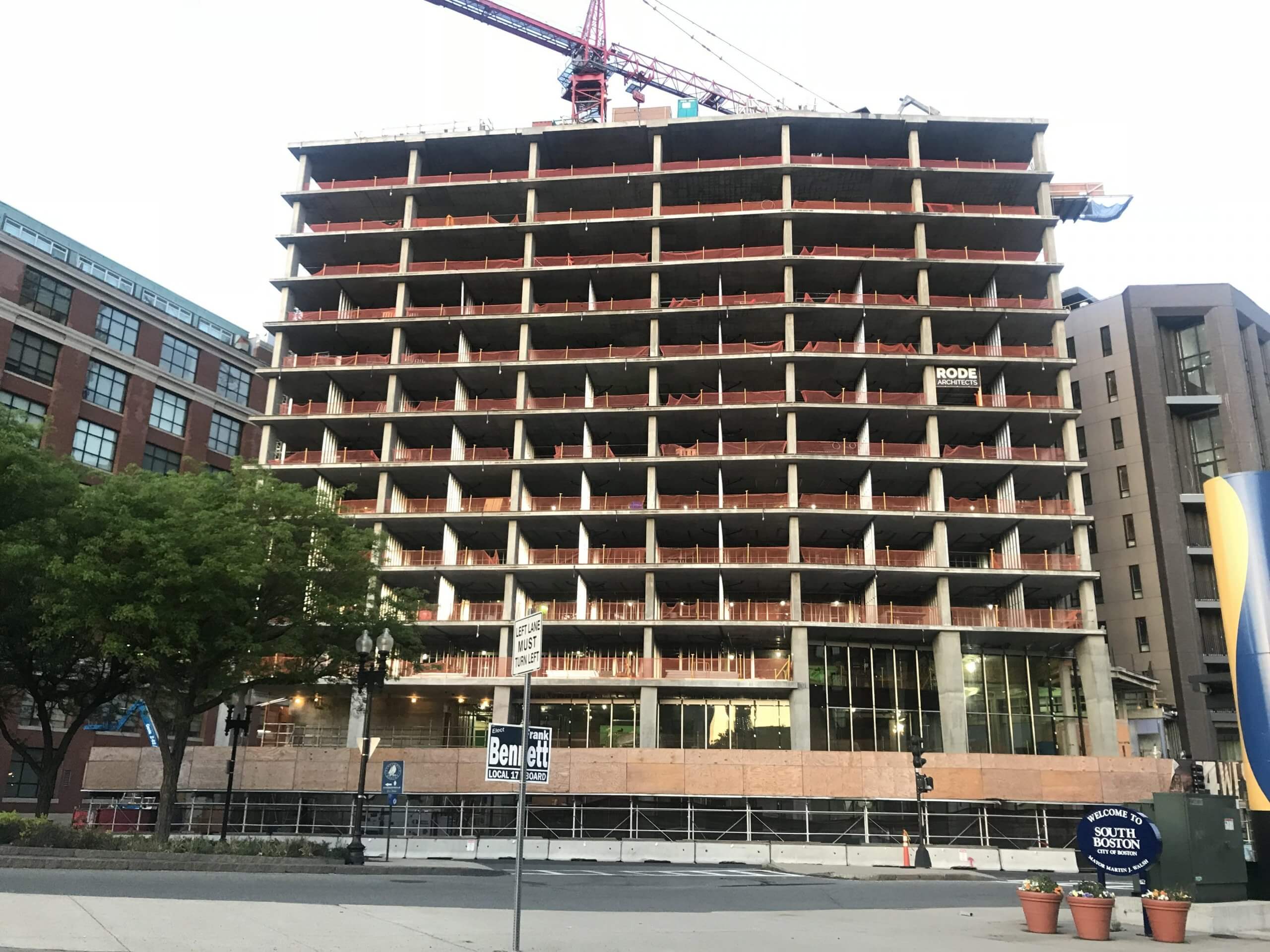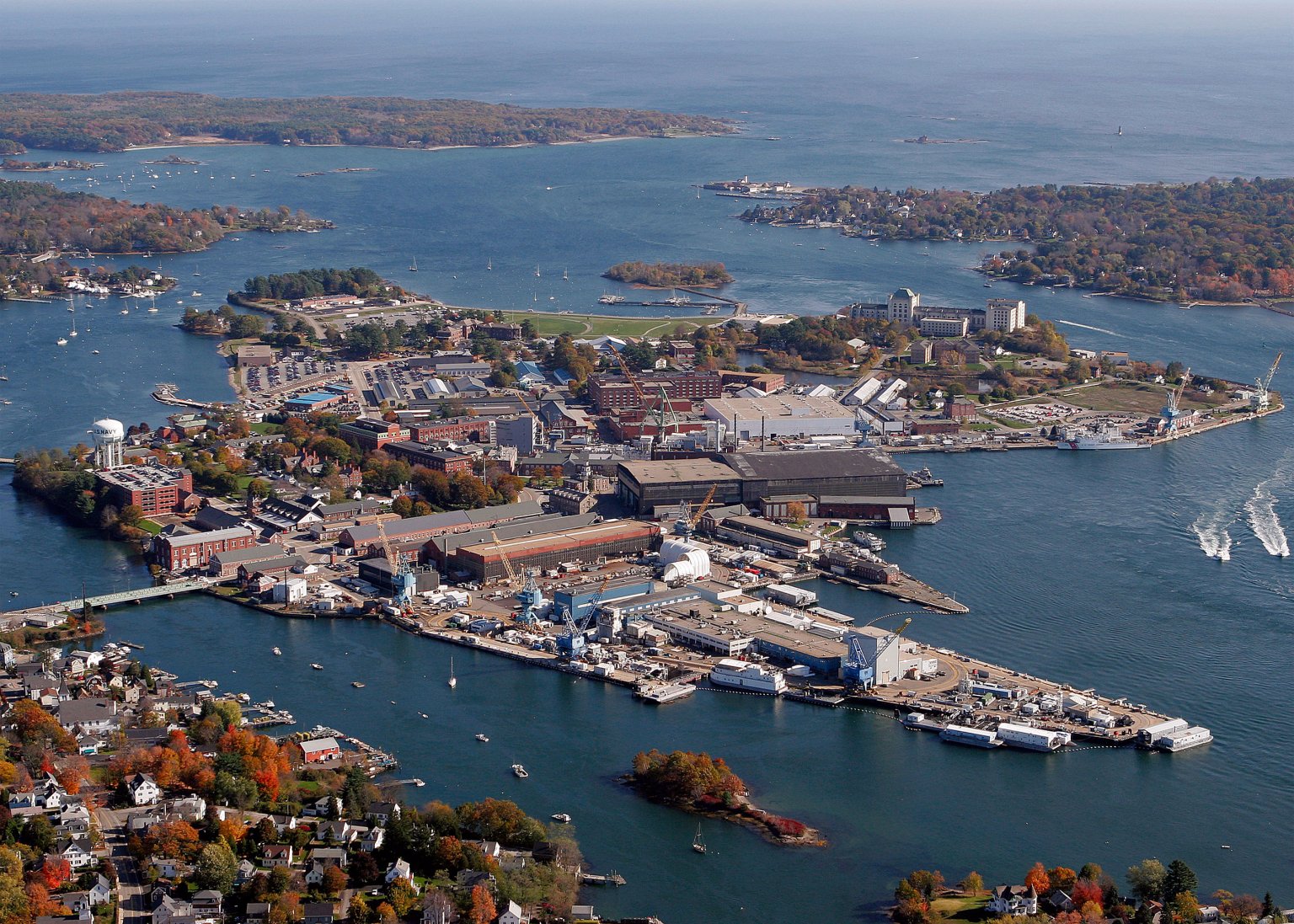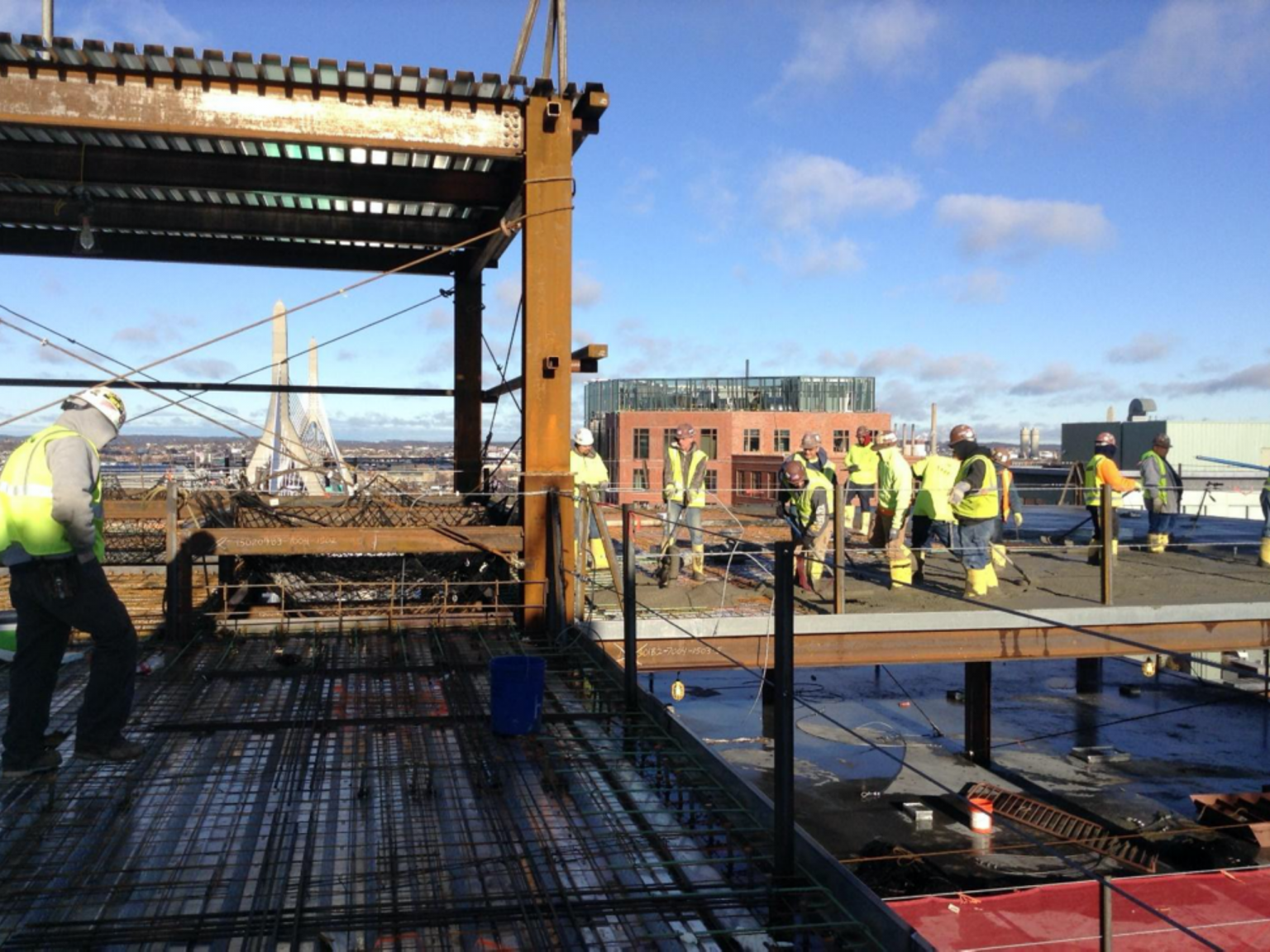
Located in famed Kelley Square, Worcester’s new ballpark sits in the heart of the city’s resurgent Canal District. The ballpark is the new home of the WooSox, the Red Sox Triple-A affiliate. As fans sit in their seats, they can see the Providence & Worcester Railroad train pass by over the left-field wall. Designed by renowned sports stadium architect, Janet Marie Smith, the new park fits in seamlessly with Worcester’s industrial, mill-town roots.
Manafort-Precision was selected to perform the concrete work for the 10,000-person ballpark, the Left Field Office Building, and the 500-space Parking Garage. Manafort’s scope of work included the foundations, slabs on grade, slabs on deck, stadium light tower bases, terraced bowl seating, and dugouts. Of special importance to our crews was building the Worcester Wall in the right field. The project consisted of over 17,500 cubic yards of concrete and over 850 tons of reinforcing steel. All work was self-performed.
Manafort worked tirelessly through the Coronavirus pandemic to complete the project on time under a very fast-tracked schedule.

The South end of Boston has been at the forefront of the city’s revitalization and expansion in recent years. One such development is the new Cambria Hotel Boston at 6 West Broadway. Manafort-Precision was selected to perform all of the cast-in-place concrete work as part of this 14 story, 102,500 sf, reinforced concrete framed structure for this 159 room Boutique Hotel.
One of the project’s most prominent features is the 3 story Architectural Concrete Columns at the Main Entrance. These exposed concrete columns required precision formwork and concrete placement to achieve the desired Architectural vision. A second project feature involving an exposed concrete finish are the exposed concrete ceilings in the guest rooms. Just as with the Architectural Concrete Columns, these ceilings required close attention to detail during horizontal formwork installation and concrete placement to achieve the required tolerance and aesthetic.
In addition to these Architectural Concrete features, the cast-in-place concrete included all concrete formwork, reinforcing steel, placement, and finishing for the foundation footings, grade beams, mat slabs, and walls as well the structural concrete building frame core walls, columns, and post-tensioned floor slabs.
As with all commercial construction jobs, the schedule was a critical factor. Manafort personnel coordinated closely with the General Contractor and project stakeholders to ensure that the project was completed safely and on schedule. The Manafort team’s experience working in tight urban locations, commitment to safety and quality, and familiarity with High Rise Cast in Place Concrete work lead to a successful, safe, high quality, on time, and on-budget project completion.

The Portsmouth Naval Shipyard is responsible for the overhaul, repair, and modernization of US Navy submarines. Established in 1800, it is the Navy’s oldest continuously operating shipyard. Manafort-Precision was selected to perform the Architectural and Structural Concrete work for the creation of a consolidated, state-of-the-art industrial material handling facility to streamline the flow of critical submarine components during ship overhaul evolutions.
This Energy Conservation and Structural Repair project included the installation of cast-in-place concrete foundations and slabs, as well as concrete slab replacement of the former Naval Shipways Building No. 178.
Critical to the overall success of this challenging project was the required use of a specially formulated, marine concrete mix design. Manafort created trial mixes, using various percentages of admixture dosages and corrosion inhibitor, and evaluated and selected the final marine mix design.
Manafort provided all labor, materials, and equipment to complete the concrete scope of work for this project, including scheduling and coordinating work within an active military environment. Despite the many design and logistic challenges, all work was successfully coordinated and safely completed on time and within budget.

The Beverly Boston is a premier, mixed-use complex in the heart of Boston’s Bulfinch Triangle. The building consists of 239 residential apartments, 220 hotel rooms, office space, a 220-vehicle valet parking garage, and 10,000 SF of ground-floor restaurant and retail space.
Manafort-Precision was selected to perform all concrete work required for this 484,000 SF project, including cast-in-place concrete work for foundations, slabs, and site hardscape.
The location of this building—in a bustling urban area and directly over the entrance to I-83—required extensive scheduling, coordination, and management of vehicle and pedestrian traffic. Manafort’s experience working in metropolitan environments, coordinating work, and commitment to safety, ensured that all of the proper controls were planned and implemented to facilitate the safe and effective completion of our work.
Manafort self-performed all of its scope of work while also working closely with the entire project team under a very aggressive project schedule to coordinate and support a safe, successful, and on-time completion of this very challenging project.



